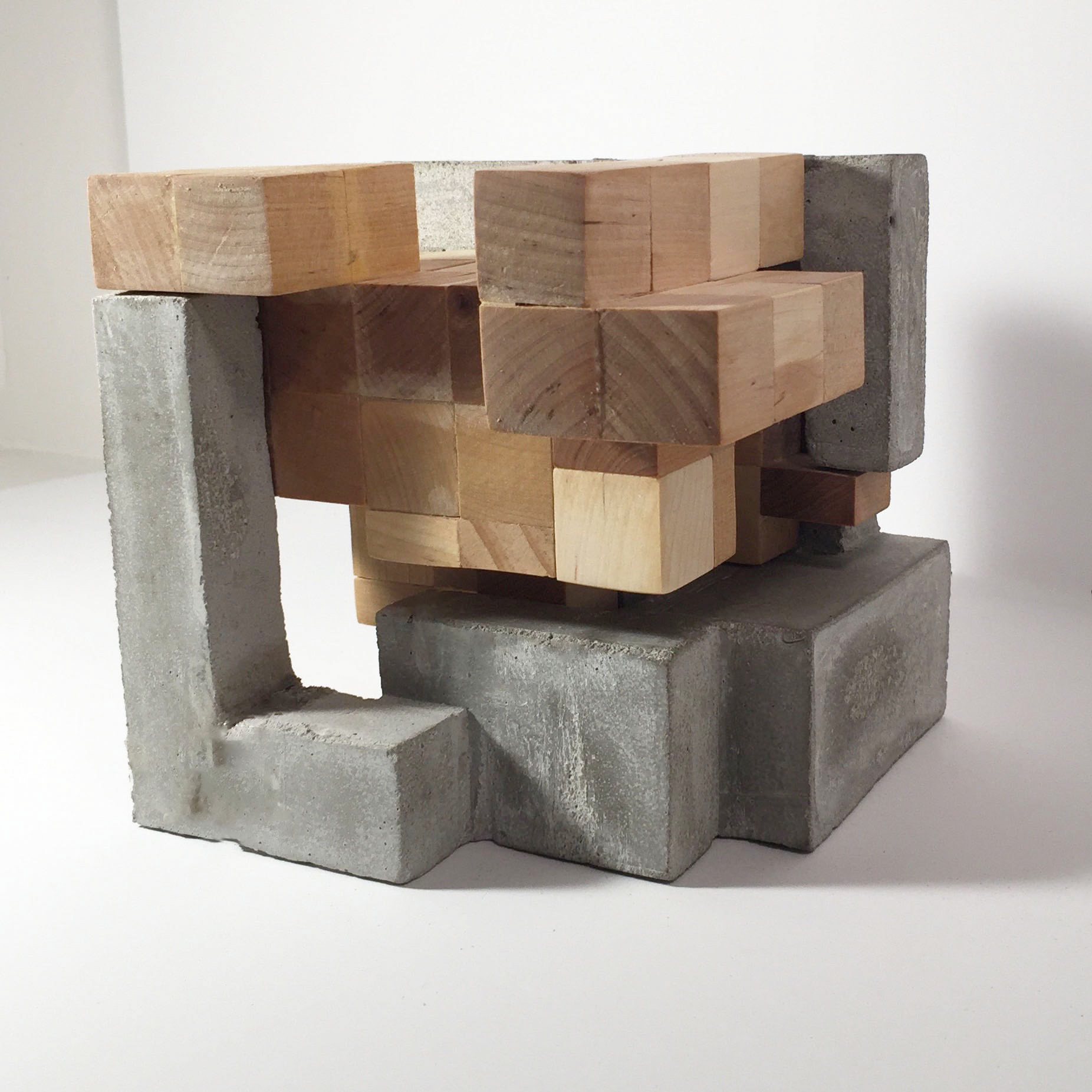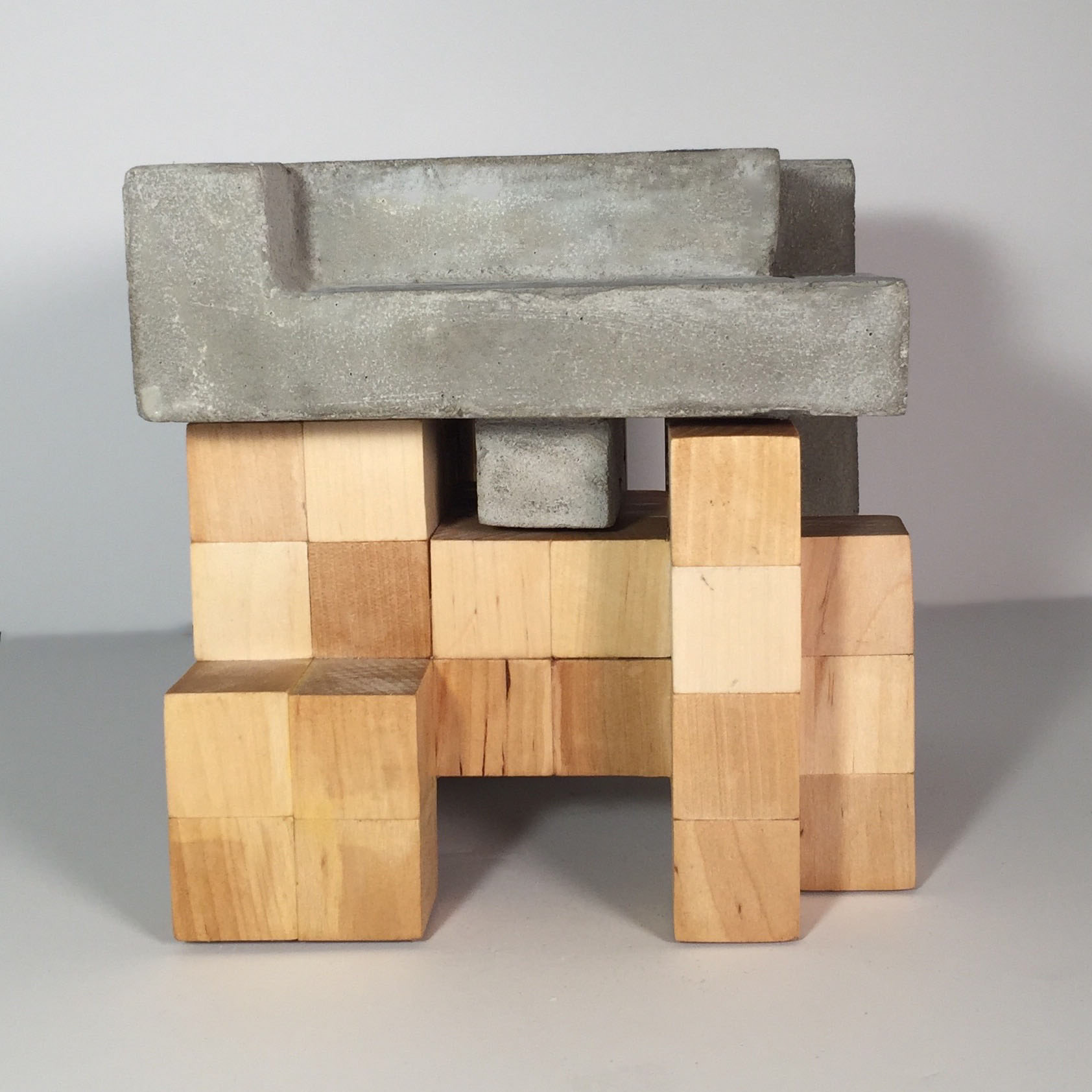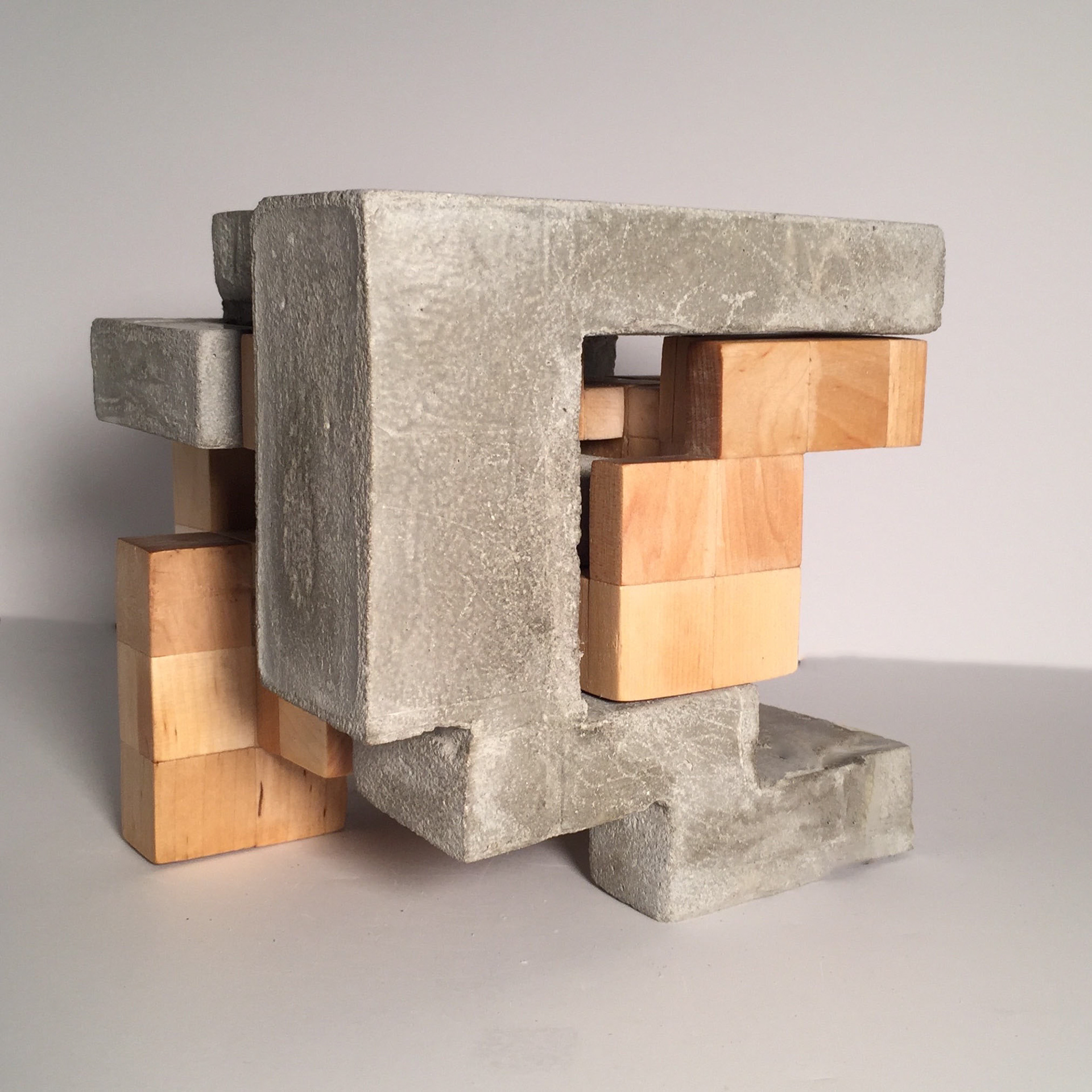
Physical Model

Physical Model

Physical Model

This project is an exploration of three dimensional space. A concrete mass and a wood mass interlock to create an implied cube. There are a series of voids so the pieces do not connect at all points and to allow both materials to be visible on all facades. The concrete mass was cast in a foam core mold. The wood mass is composed of 1x1x1 inch blocks occasionally cut down further to a 1/2 inch dimension. Created Using: Study Models, Concrete, Wood Blocks



