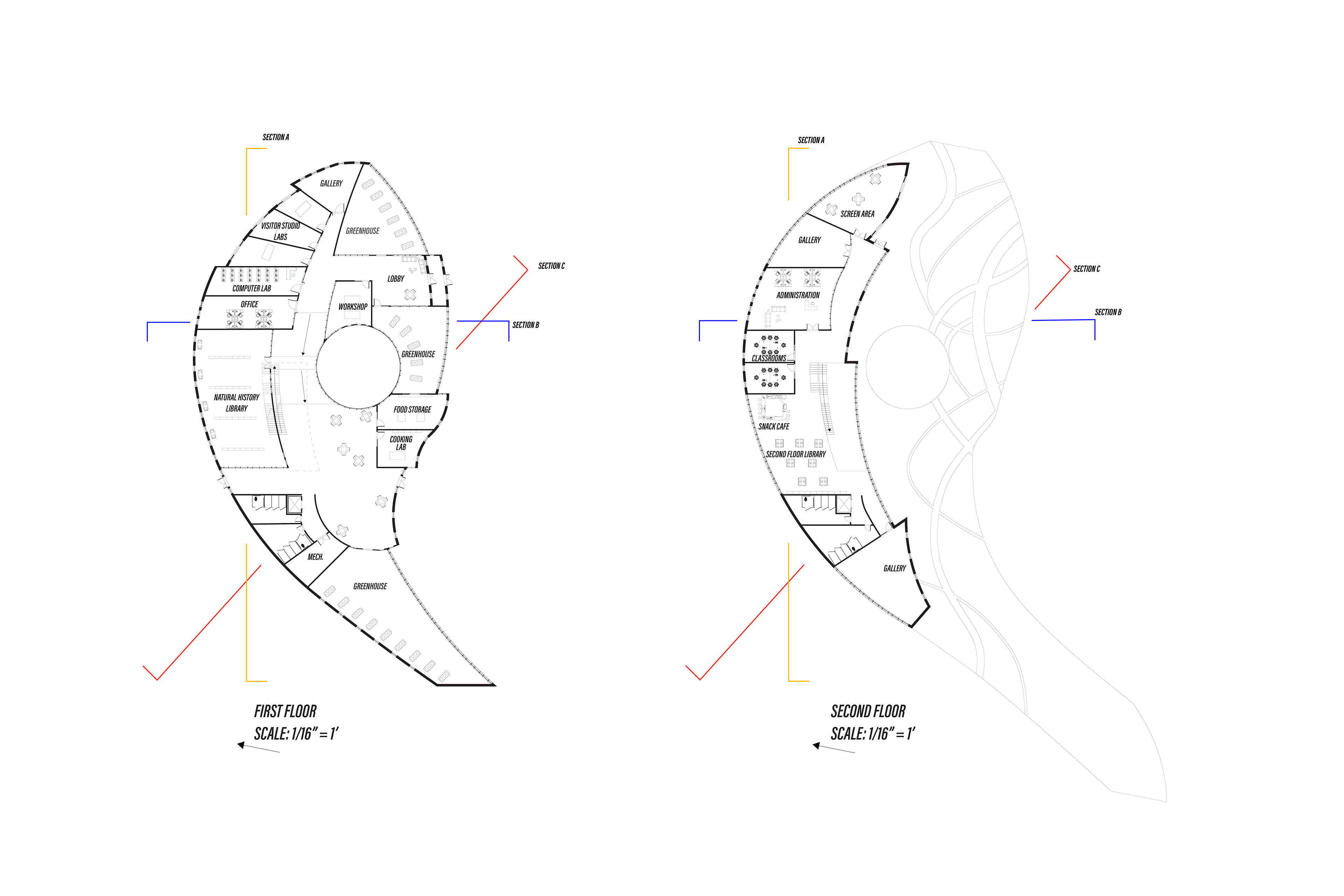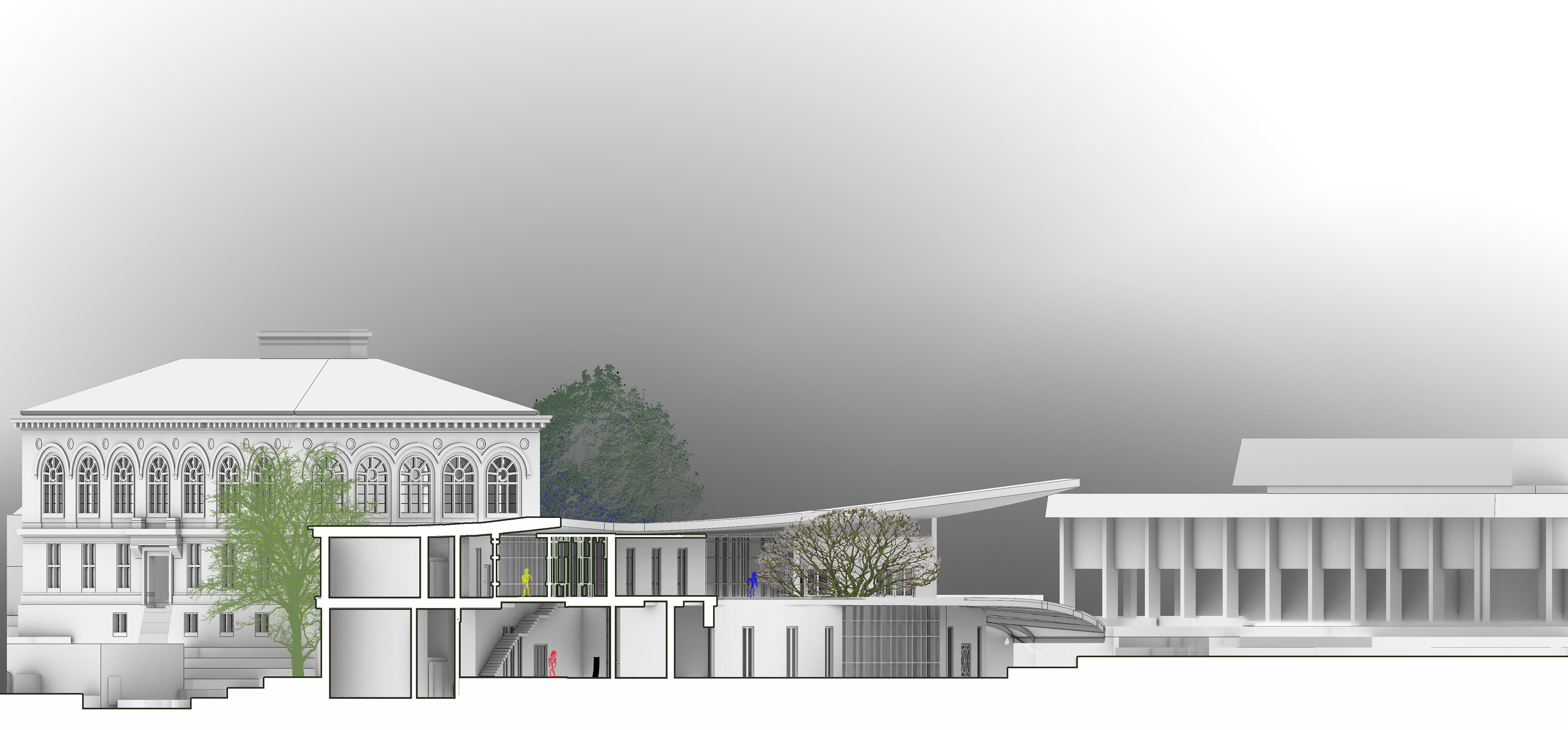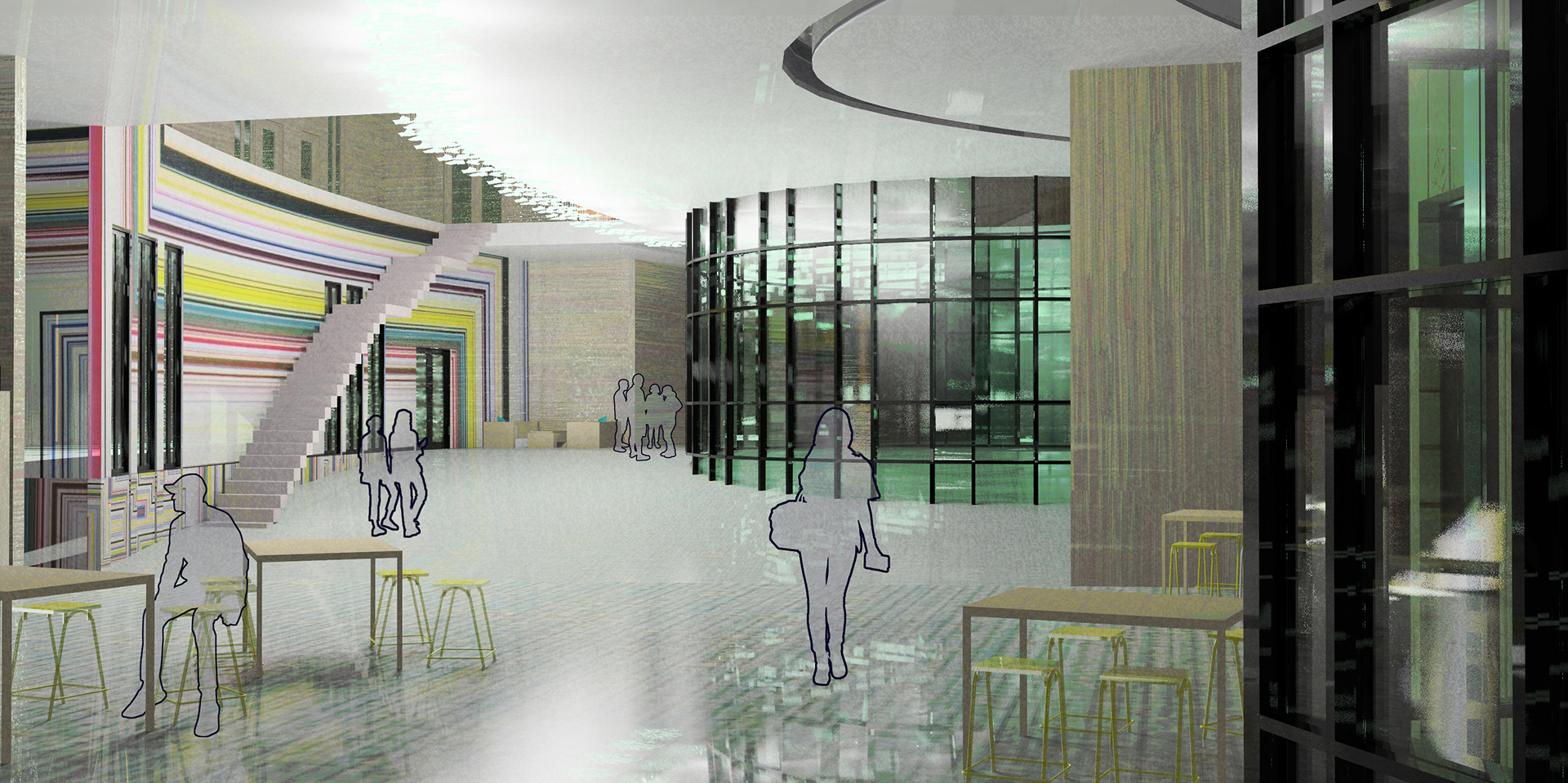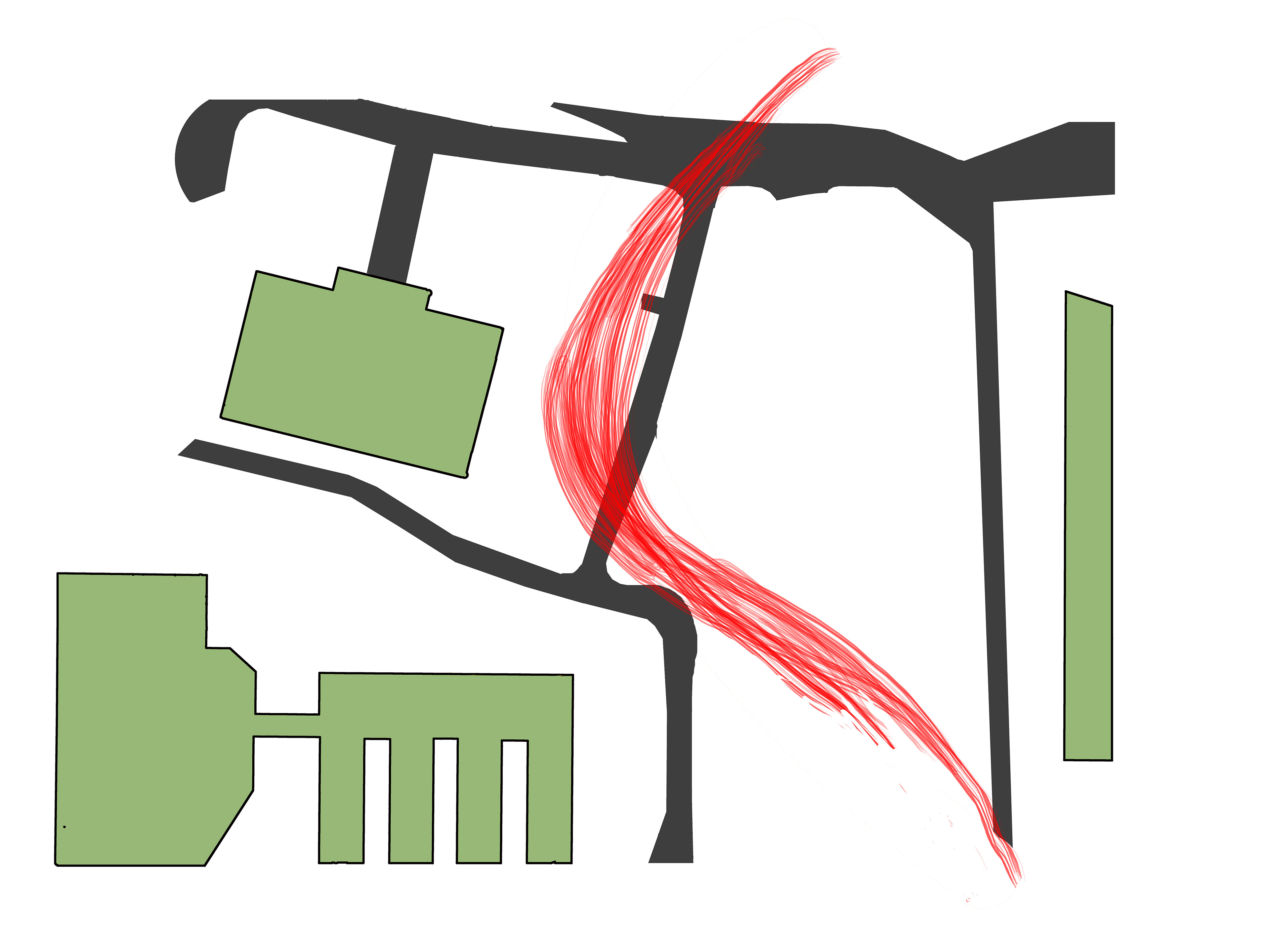
Digital Rendering

Floor Plans

East Section

Interior Rendering

South Section

West Section

Site Plan

The site between Clark Hall and the John Olver Design Building on the UMass Amherst campus is located at a major pedestrian corridor of students from residential buildings at the outskirts to the academic center. The idea of Redirection was to allow movement through this site to remain function for the mass amount of students that travel through on a day to day basis while revisiting original master plan concepts for the campus. This happens through connecting the crosswalk at North Pleasant Street at the end of the Fine Arts Center bridge to the crosswalk at Stockbridge Way between Clark Hall and Franklin Dining Commons. This extension of the walkway under the Fine Arts Center helps to accentuate Kevin Roche’s plan for the bridge to connect the gap between the two sides of campus. Clark Hall is integrated into the design through a series of curtain walls that make it visible from pedestrians on the rooftop of the new Culture Center; and through a doorway on the first floor that connects and extends an existing pathway at the rear entrance to Clark Hall into the new gathering space at the Culture Center. This strategy once again uses circulation pathways as the mode through which two places are connected. Created using: Hand Sketching and Modeling for Schematic Design, Vectorworks, Rhinoceros 3D, Adobe Photoshop, Adobe Illustrator, Flamingo for Rhino 3D.







