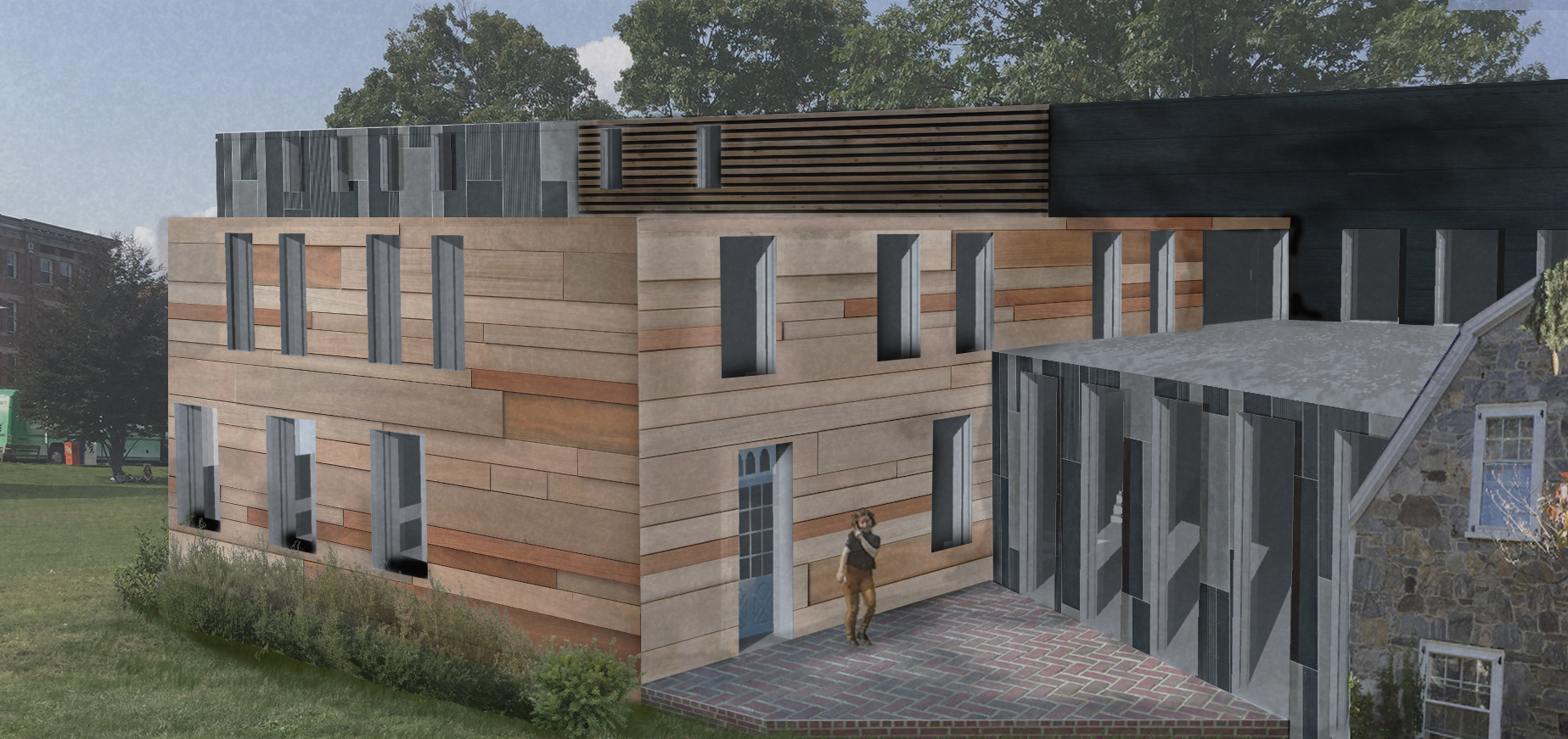
Digital Rendering
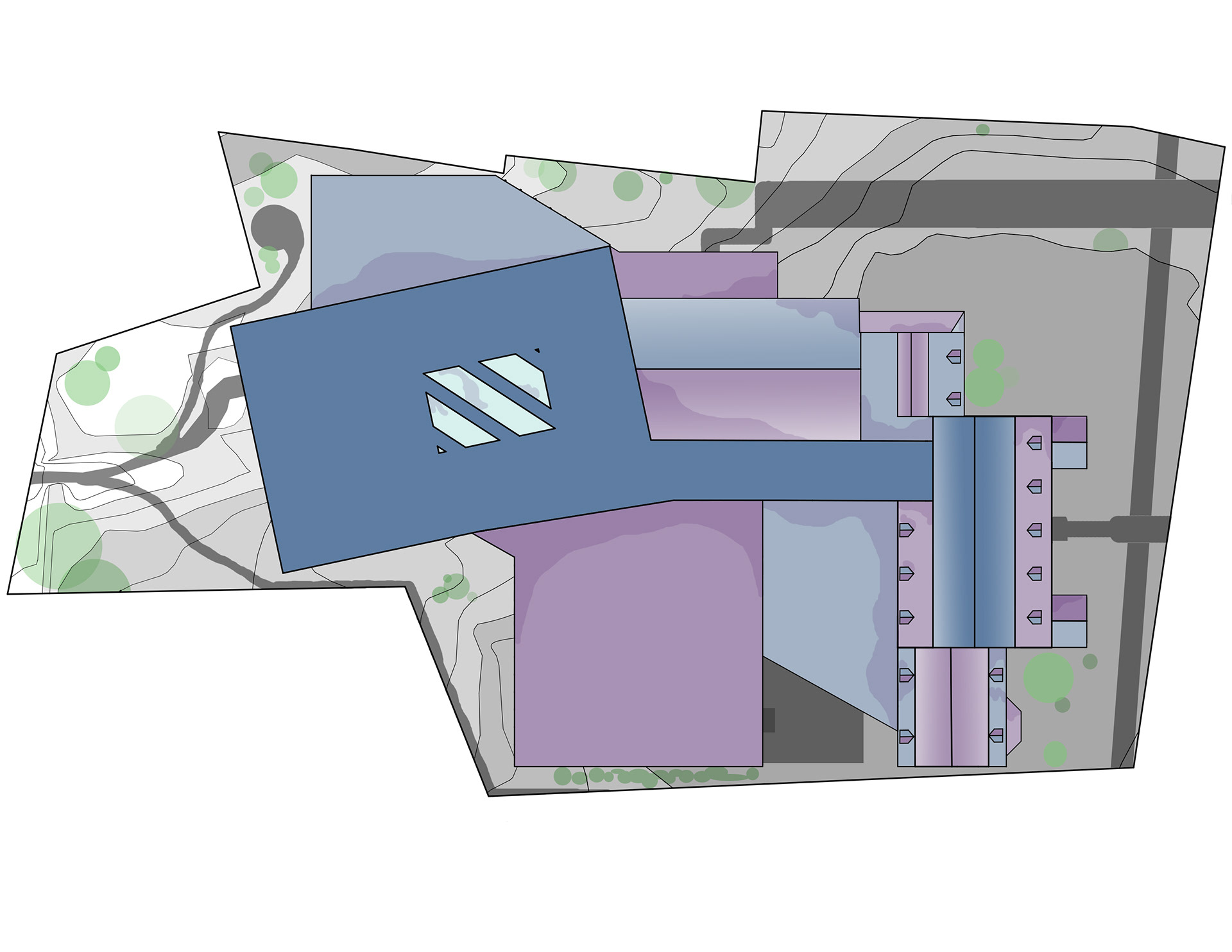
Site Plan
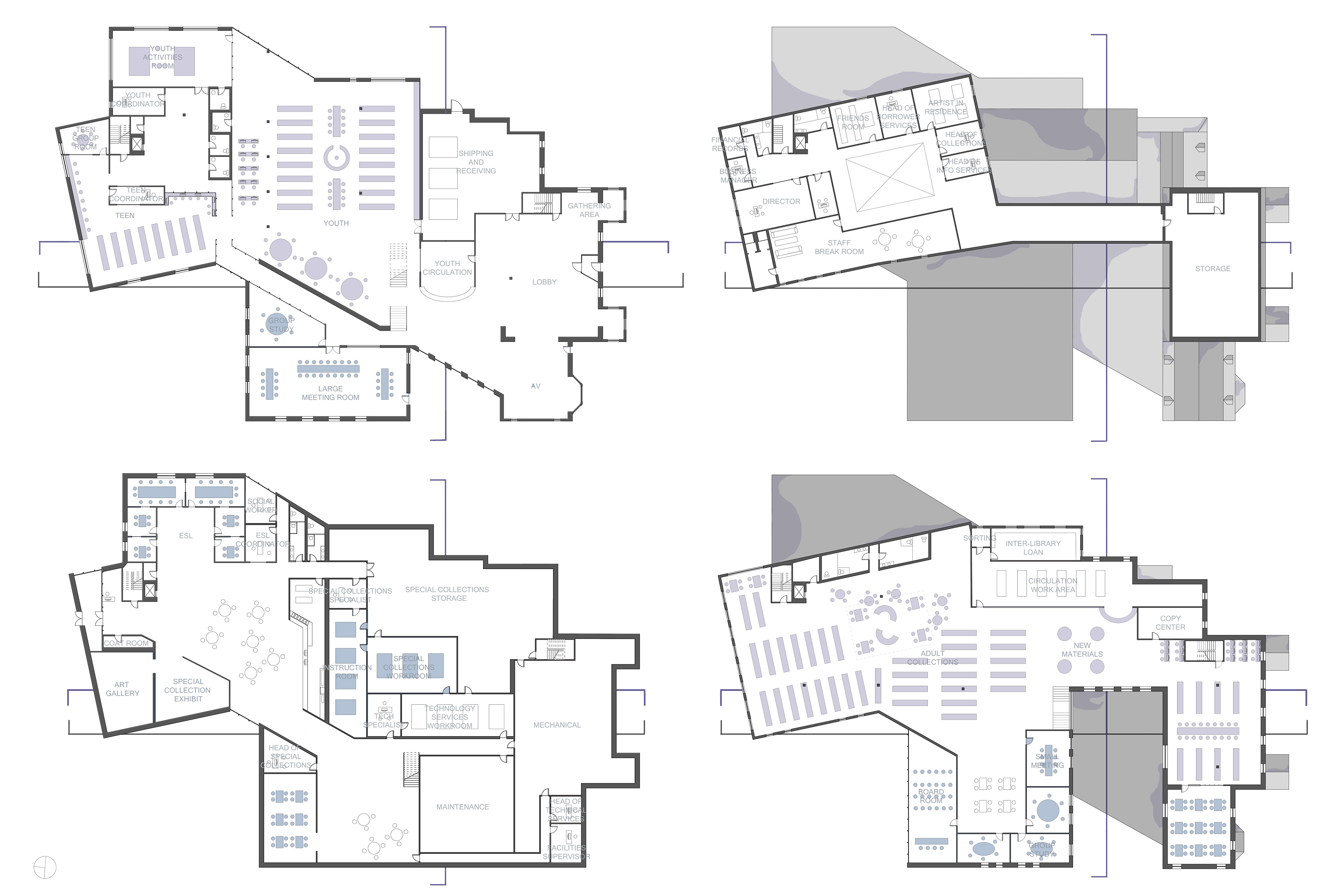
Floor Plans
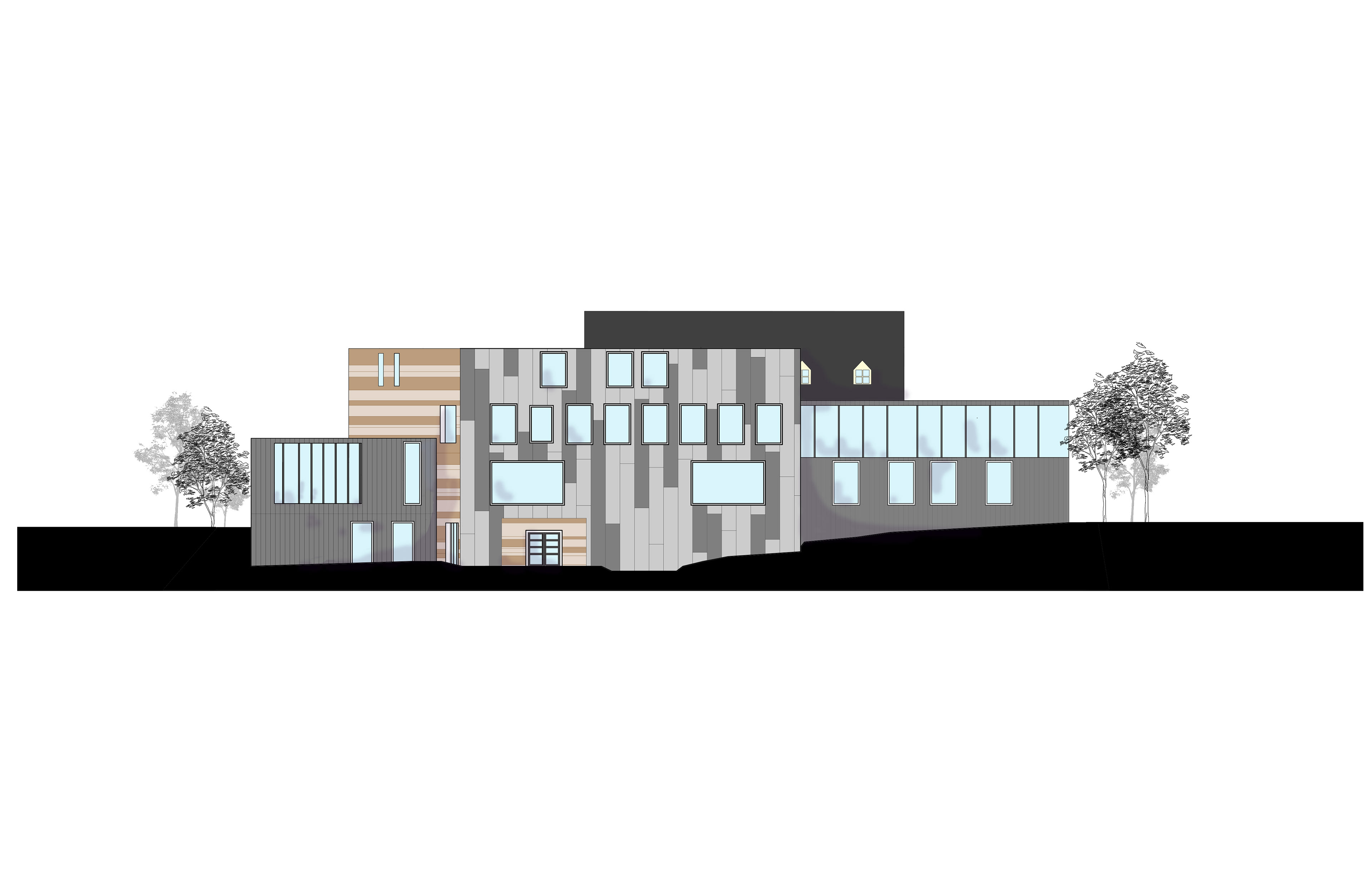
North Elevation
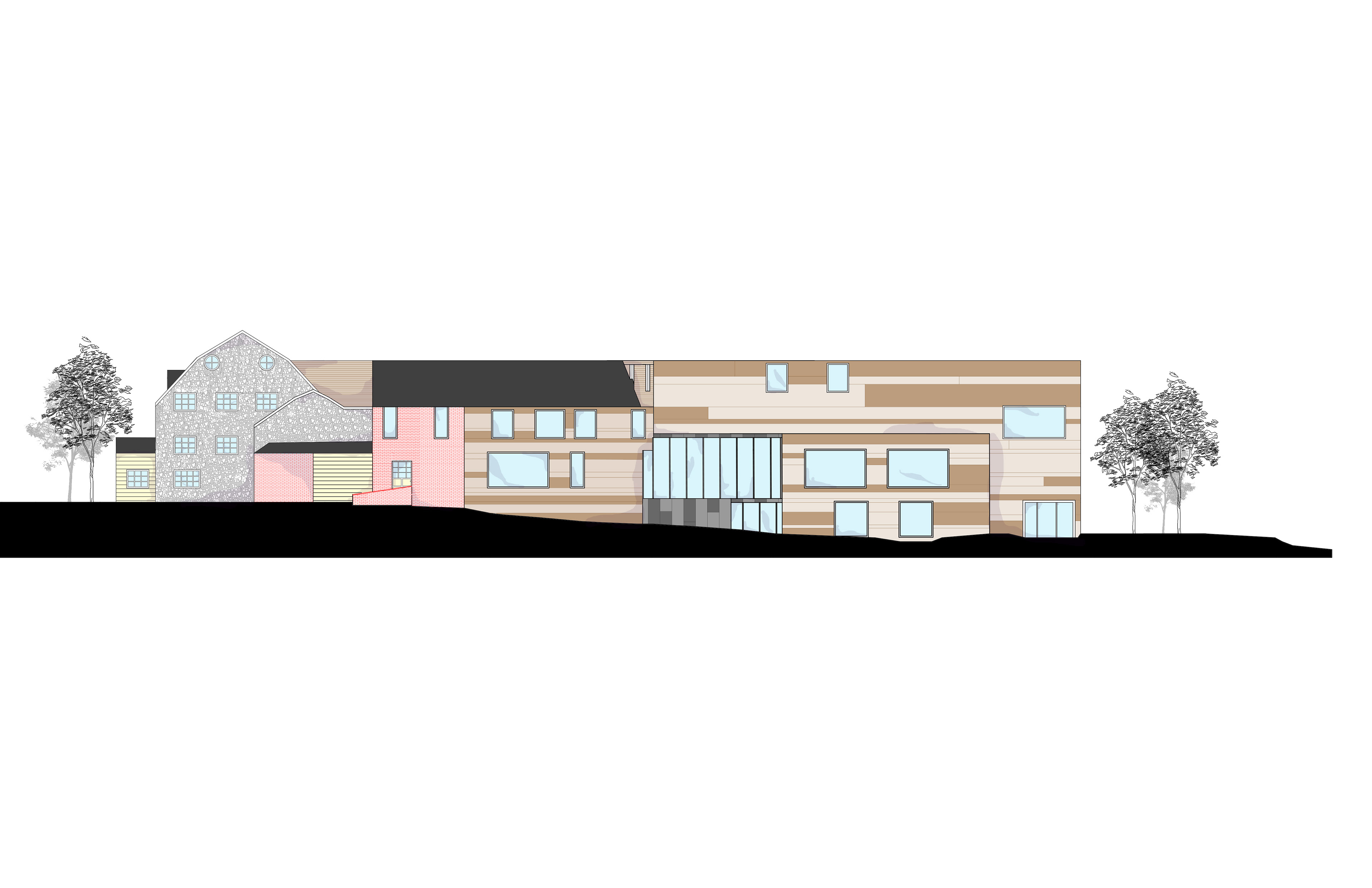
East Elevation
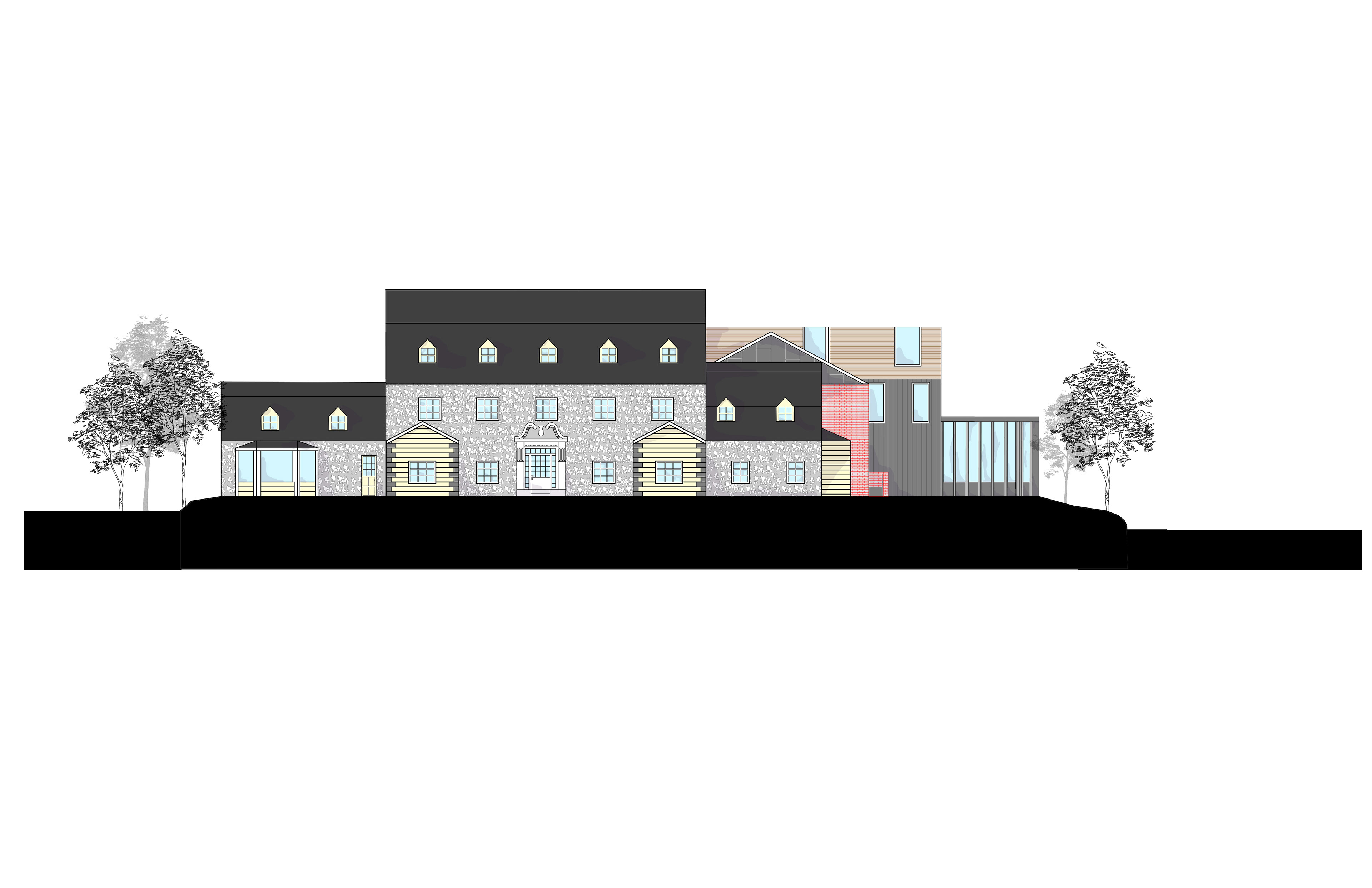
South Elevation
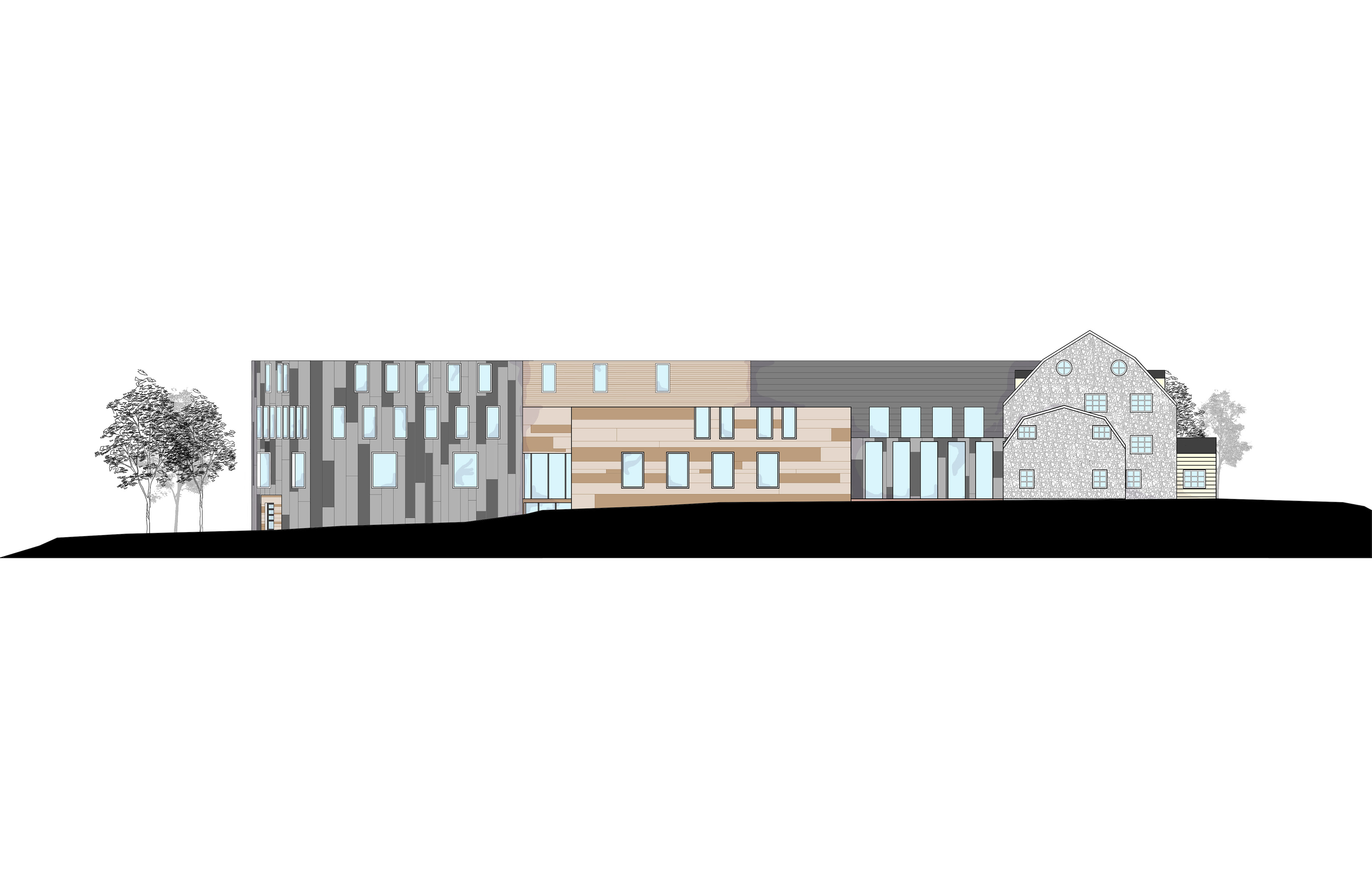
West Elevation
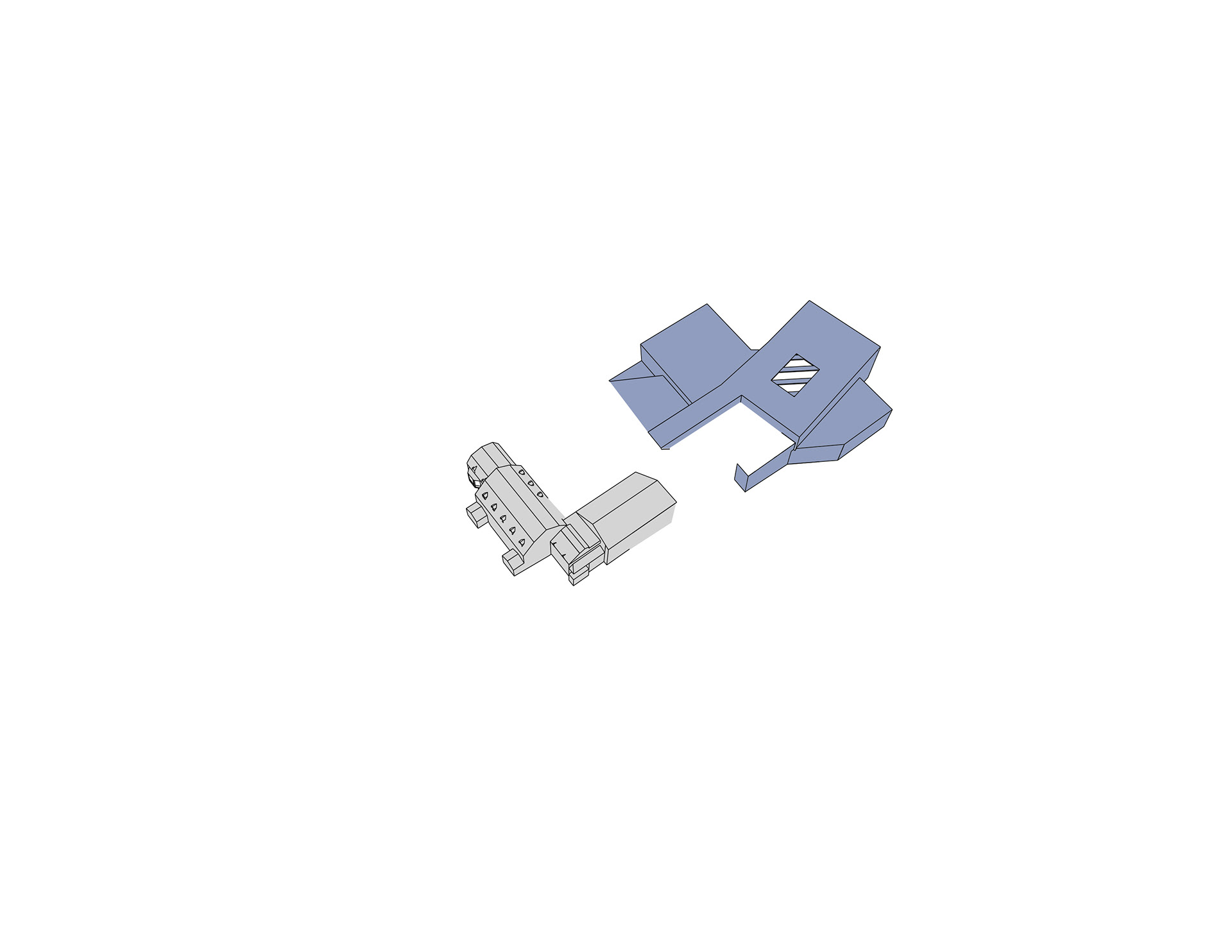
Addition Diagram
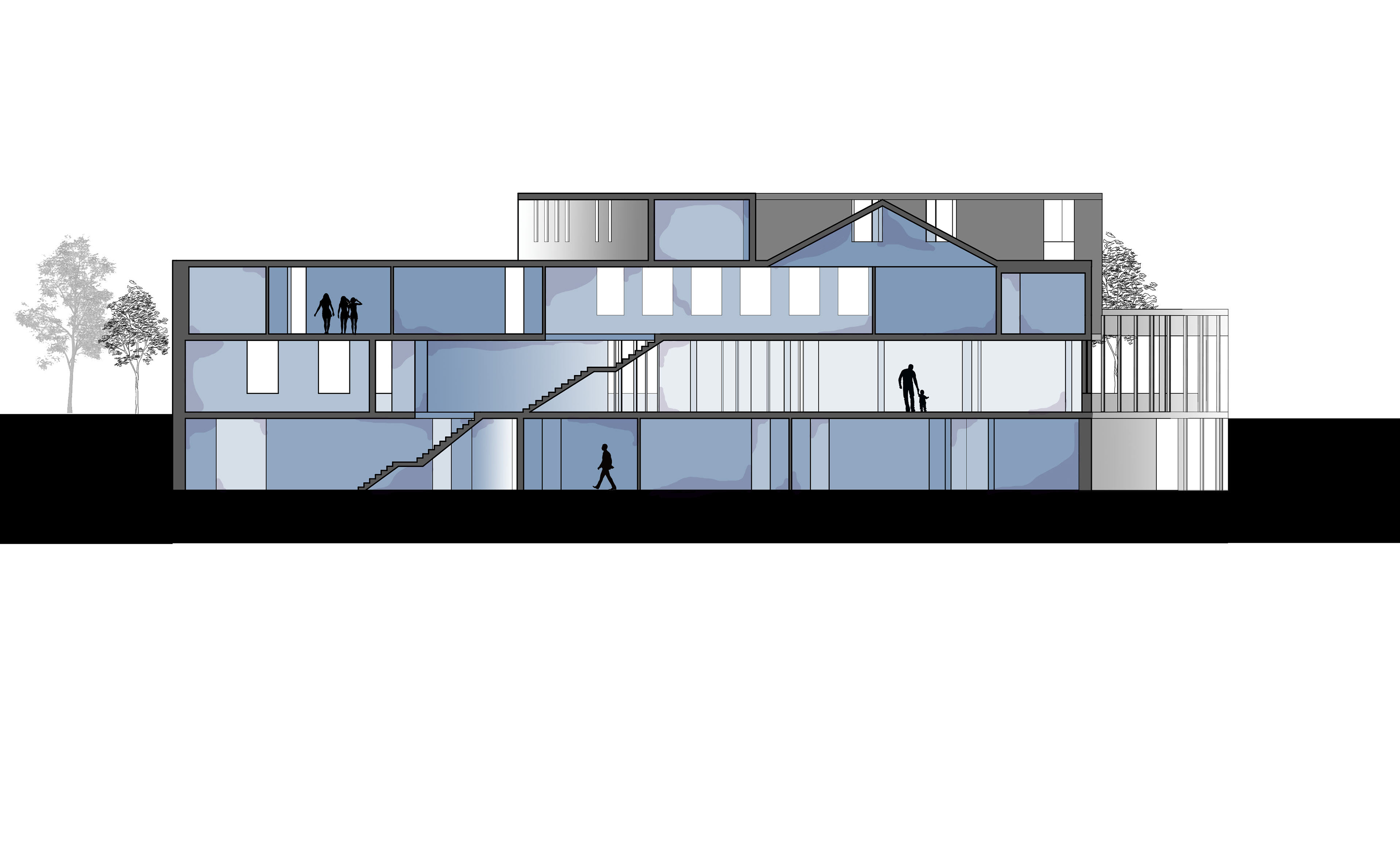
The Jones Library in Amherst is in the process of applying for a grant to renovate their main branch. The application requires a Space Needs chart that my Design Studio III class used to inform our project in addition to a tour from the Library Director of the current facility. The existing library had been a disconnect between the original 1928 structure and the 1993 addition. The existing addition created inaccessible and underutilized spaces due to an excess of staircases and split-level floors. I attempted to bridge this gap by replacing the 1993 addition with my own. The shape was influenced by the asymmetrical nature of the site and the need for certain spaces to be near one another. Created Using: Rhinoceros 3D, Adobe Photoshop, Adobe Illustrator








